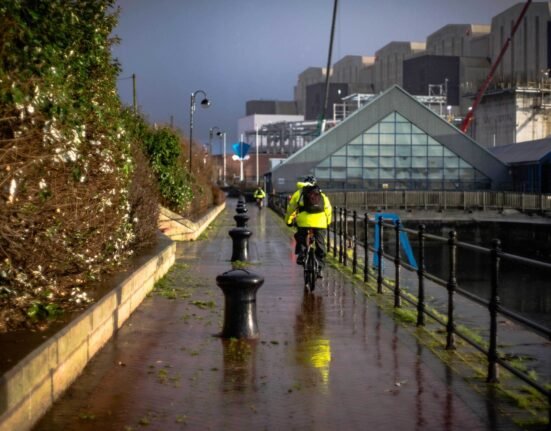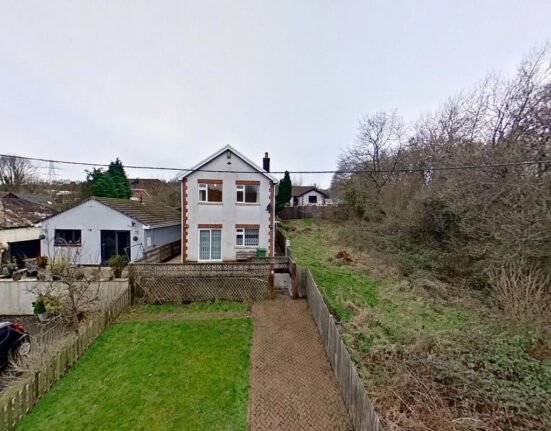Dating back to 1586, the property on Yarmouth Road carries a “timeless and historic appeal”, according to selling agent Sowerbys, and benefits from a host of character features including an ornate staircase, exposed timbers and brickwork, and original fireplaces.

It has undergone a programme of renovation under the current ownership and now boasts 1,500 sq ft of “wonderfully warm and embracing interiors adorned with character and interest around every corner”, said Sowerbys.

Accommodation is arranged over three stories and includes four bedrooms and two bathrooms.
READ MORE: See inside this four-bed home with Scandi style for sale at £650k
From the entrance hall, which features full-width windows and an elaborate, dark timber staircase, the well-equipped kitchen/dining room is fitted with sleek white cabinets and has space for a range-style oven, plus a storage area to the rear.

Next to this room is the cosy living room, which boasts exposed brickwork and a woodburner set into an arched alcove.
A WC off the entrance hall completes the ground floor, and there is a family bathroom on the first floor with bath, wash basin and WC.

Two double bedrooms are also located on this floor, including the principal suite, which is bursting with charm and character.
This room benefits from an original fireplace and a “beautifully curated” en-suite bathroom with a freestanding clawfoot bath, unique wood-effect vanity sink and a large window allowing in plenty of natural light.


On the second floor, there are two additional bedrooms which offer versatility as bedrooms, hobby rooms or extra reception rooms.
Outside, the property is approached by a gravelled driveway leading to a front courtyard with parking space for multiple vehicles.

The elevated rear garden is described by Sowerbys as “a hidden gem”. Tucked away behind a useful outbuilding/store, it is south-facing and enjoys views over Thorpe St Andrew Parish Church and the River Yare.
READ MORE: Period home built during arts and crafts movement up for sale
There is another shed at the end of the garden with mains power and lighting.

Thorpe St Andrew is a picturesque village with a range of facilities including a health club, shops, a public house and a river green. It is approximately 1.7 miles from the centre of Norwich and is within easy reach of the Broads.
For more information, contact Sowerbys.
PROPERTY FACTS
Yarmouth Road, Thorpe St Andrew
Price: £575,000
Sowerbys, 01603 761441
sowerbys.com







