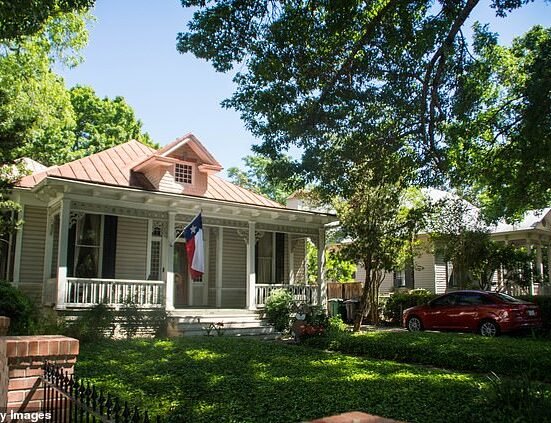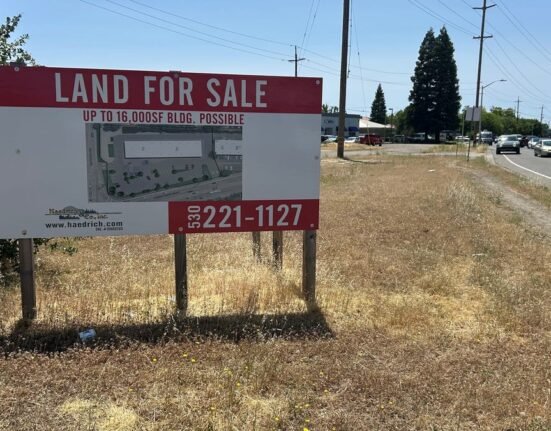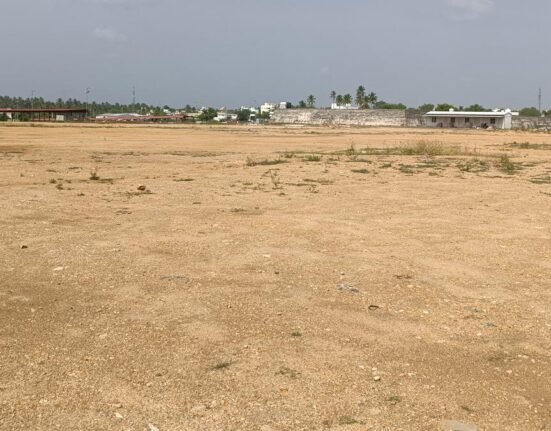The detached property, marketed by Williams Estates, Ruthin, is being listed for offers in the region of £875,000.
The home has been extensively modernised with high-quality finishes throughout.

The property is energy-efficient with double glazing throughout, 26 south-facing solar panels, and a 9KwH battery with SMART heating and lighting.
The master suite includes a spacious dressing room and ensuite, while the remaining bedrooms offer a sense of space with views over the Clwydian hills and the gardens.

The accommodation provides flexibility to create a downstairs bedroom in the room currently used as a study.
The fitted family bathroom and shower rooms (one downstairs) add to the luxurious feel of the house.
A double garage with a room above presents an opportunity to be converted into an annexe or other use, subject to necessary planning consents.

The estate agent recommends early inspection to appreciate what the property has to offer.
It includes a reception hall with two sash windows to the front elevation and a tiled floor, a highly appointed kitchen diner with integrated appliances, a utility room with solid oak work surfaces, an office/bedroom, a snug area, a garden room, a large living room with a feature fireplace, and a ground floor shower room.
Upstairs, there are four bedrooms, including a master suite with a large walk-in shower and fitted wardrobes, and a family bathroom with a freestanding bath.

The garage can be accessed via a remote-controlled electric door to the front and a pedestrian door to the rear garden.
It is fitted with a range of base and wall cupboards with a butler sink, power, and light.
The loft room, which has restricted height and exposed beams, presents potential to be converted into a self-contained annexe or office, subject to planning permissions.
The property has a large tarmac drive providing parking for multiple vehicles and an EV charger, a large lawned area with well-stocked and beautifully kept borders, and an expansive rear garden with a large lawned area, patio areas, a vegetable patch, and a garden shed.







